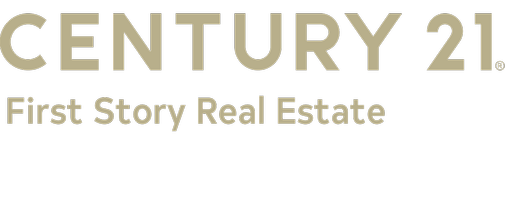
344 Royal Tern Ct Carrabelle, FL 32322
3 Beds
2 Baths
1,800 SqFt
UPDATED:
09/08/2024 10:56 PM
Key Details
Property Type Single Family Home
Sub Type Craftsman
Listing Status Active
Purchase Type For Sale
Square Footage 1,800 sqft
Price per Sqft $243
Subdivision St James Bay
MLS Listing ID 316126
Style Craftsman
Bedrooms 3
Full Baths 2
HOA Fees $120/qua
HOA Y/N Yes
Year Built 2022
Lot Size 8,712 Sqft
Property Description
Location
State FL
County Carrabelle
Area Carrabelle
Zoning Residential Single Family
Interior
Interior Features Ceiling Crown Molding, Ceiling Treyed/Coffered, Kitchen Island, Pantry, Smoke Detector, Split Bedroom, Walk-in Closet, Washer/Dryer Hookup, Window Treatment Some
Heating Central Electric
Cooling Central Electric
Flooring Laminate, Tile
Inclusions Generator
Equipment Private
Exterior
Garage Driveway, Garage Attached
Garage Spaces 2.0
Utilities Available Cable Available, Electricity Connected, Internet Available, Sewer Connected, Tap Fee Paid, Water Connected
Waterfront No
View Y/N No
Roof Type Metal
Building
Lot Description 75 X 120
Foundation Slab
Sewer Public Sewer
Water Public, Tap Fee Paid
Others
Acceptable Financing Cash, Conventional, FHA, VA Loan
Listing Terms Cash, Conventional, FHA, VA Loan
Special Listing Condition As Is






