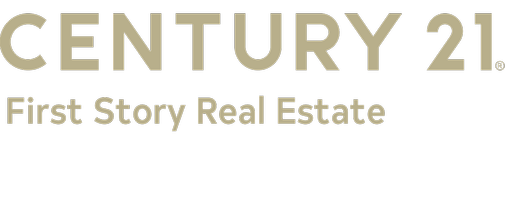
1513 Caldwell Drive Tallahassee, FL 32310
3 Beds
2 Baths
1,108 SqFt
UPDATED:
11/11/2024 12:11 PM
Key Details
Property Type Single Family Home
Sub Type Detached Single Family
Listing Status Active
Purchase Type For Sale
Square Footage 1,108 sqft
Price per Sqft $215
Subdivision Seminole Manor
MLS Listing ID 369668
Style Modern/Contemporary
Bedrooms 3
Full Baths 1
Half Baths 1
Construction Status Concrete Block,Construction - Renovation
Year Built 1950
Lot Size 9,147 Sqft
Lot Dimensions 70x130x70x130
Property Description
Location
State FL
County Leon
Area Sw-04
Rooms
Other Rooms Porch - Covered, Study/Office, Utility Room - Inside, Walk-in Closet
Master Bedroom 20x11
Bedroom 2 12x9
Bedroom 3 12x8
Living Room 15x10
Dining Room 0x0 0x0
Kitchen 10x8 10x8
Family Room 0x0
Interior
Heating Central, Electric
Cooling Central, Electric, Fans - Ceiling
Flooring Vinyl Plank
Equipment Central Vacuum, Dishwasher, Dryer, Microwave, Oven(s), Refrigerator, Washer, Stove
Exterior
Exterior Feature Modern/Contemporary
Garage Carport - 2 Car
Utilities Available Electric, Tankless
Waterfront No
View None
Road Frontage Curb & Gutters, Paved, Street Lights
Private Pool No
Building
Lot Description Kitchen with Bar, Kitchen - Eat In, Combo Living Rm/DiningRm
Story Story - One
Level or Stories Story - One
Construction Status Concrete Block,Construction - Renovation
Schools
Elementary Schools Sabal Palm
Middle Schools Nims
High Schools Rickards
Others
Ownership Lucas W Lasley
SqFt Source Other
Miscellaneous Fenced,Patio,Public Sewer
Acceptable Financing Conventional, FHA, Owner/Second, VA, Other
Listing Terms Conventional, FHA, Owner/Second, VA, Other






