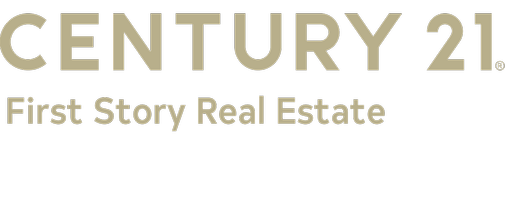
290 Rudy's Blaze Wewahitchka, FL 32465
4 Beds
3 Baths
3,600 SqFt
UPDATED:
10/17/2024 03:31 PM
Key Details
Property Type Single Family Home
Sub Type Custom,Open Floor Plan,Split Bedroom,Traditional
Listing Status Active
Purchase Type For Sale
Square Footage 3,600 sqft
Price per Sqft $263
Subdivision No Named Subdivision
MLS Listing ID 317263
Style Custom,Open Floor Plan,Split Bedroom,Traditional
Bedrooms 4
Full Baths 3
HOA Y/N No
Year Built 2020
Annual Tax Amount $6,522
Tax Year 2023
Lot Size 4.517 Acres
Property Description
Location
State FL
County North Gulf County
Area North Gulf County
Zoning Residential Single Family
Interior
Interior Features Breakfast Bar, Built-in Bookcase, Carbon Monoxide Detector, Ceiling Crown Molding, Converted Garage, French Door, Guest Quarters, Inside Storage, Kitchen Island, Lighting Recessed, Pantry, Pull Down Stairs, Shelving, Smoke Detector, Split Bedroom, Walk-in Closet, Washer/Dryer Hookup, Window Treatment All, Woodwork Painted
Heating Central Electric, Heat Pump
Cooling Central Electric
Flooring Engineered, Vinyl, Wood
Equipment Private
Exterior
Exterior Feature Landscaped, Satellite Dish, See Remarks, Sprinkler System
Garage Carport, Covered, Driveway, Garage Attached, RV
Garage Spaces 6.0
Fence Partial
Pool Heated, In Ground, Gunite/Concrete, Other, Salt Water, See Remarks, Tile
Utilities Available Cable Available, Cable Connected, Electricity Connected, Internet Available, Phone Connected, Propane, Sewer Connected, Underground Utilities, Water Available, Water Connected
Waterfront No
View Y/N No
Roof Type Metal
Building
Lot Description 344x572
Story 1
Foundation Slab
Sewer Septic Tank
Water Well
Others
Acceptable Financing Cash, Conventional
Listing Terms Cash, Conventional
Special Listing Condition As Is






