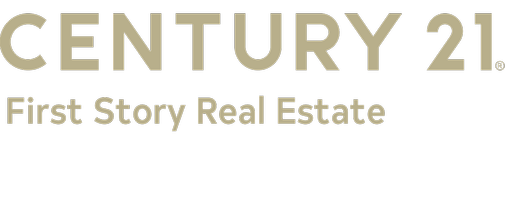
172 TALQUIN Avenue Quincy, FL 32351
4 Beds
4 Baths
1,975 SqFt
UPDATED:
11/19/2024 09:30 PM
Key Details
Property Type Single Family Home
Sub Type Detached Single Family
Listing Status Contingent
Purchase Type For Sale
Square Footage 1,975 sqft
Price per Sqft $215
Subdivision Lake Talquin Camp
MLS Listing ID 371653
Style Traditional/Classical,Cottage
Bedrooms 4
Full Baths 3
Half Baths 1
Construction Status Siding - Fiber Cement,Siding-Wood
Year Built 1955
Lot Size 0.500 Acres
Lot Dimensions 124x226x113x171x90
Property Description
Location
State FL
County Gadsden
Area Gadsden
Rooms
Other Rooms Porch - Covered, Porch - Screened, Utility Room - Inside, Walk-in Closet
Master Bedroom 14x12
Bedroom 2 14x12
Bedroom 3 12x10
Bedroom 4 12x9
Living Room 10X18
Dining Room 14X17 14X17
Kitchen 10x12 10x12
Family Room -
Interior
Heating Central, Electric, Other, Mini Split
Cooling Central, Electric, Window/Wall Unit, Mini Split
Flooring Tile, Other, Vinyl Plank
Equipment Dryer, Microwave, Refrigerator w/Ice, Washer, Range/Oven
Exterior
Exterior Feature Traditional/Classical, Cottage
Garage Carport - 2 Car, Driveway Only
Utilities Available Electric
Waterfront Yes
View Lake Frontage, Lake View
Road Frontage Maint - Gvt., Paved
Private Pool No
Building
Lot Description Kitchen with Bar, Combo Living Rm/DiningRm, Open Floor Plan
Story Story - Two MBR Down
Level or Stories Story - Two MBR Down
Construction Status Siding - Fiber Cement,Siding-Wood
Schools
Elementary Schools Other County
Middle Schools Other County
High Schools Other County
Others
HOA Fee Include None
Ownership PARKER
SqFt Source Other
Miscellaneous Deck,Shower Stall,Some Wind Treatments,Fenced - Partial,Septic Tank,Gated Driveway
Acceptable Financing Conventional
Listing Terms Conventional






