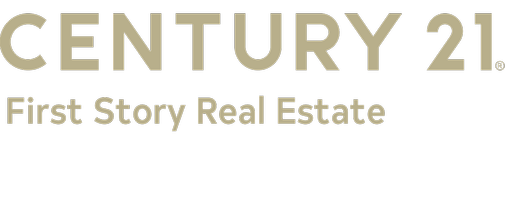
419 12th Ave NW Cairo, GA 39828
4 Beds
4.5 Baths
4,865 SqFt
UPDATED:
10/24/2024 06:34 PM
Key Details
Property Type Single Family Home
Sub Type Single Family
Listing Status Pending
Purchase Type For Sale
Square Footage 4,865 sqft
Price per Sqft $109
Subdivision No Recorded Subdivision
MLS Listing ID 923180
Style Traditional
Bedrooms 4
Full Baths 4
Half Baths 1
Year Built 1965
Tax Year 2023
Lot Size 1.590 Acres
Property Description
Location
State GA
County Grady County
Area Cairo
Rooms
Other Rooms Basement, Dining, Family Room/Den, Home Office, Living Room, Living/Dining Room Combo, Mud Room, Vestibule/Foyer
Kitchen Breakfast Area, Built-in Features, Formal Dining Room, Hard Surface Countertops
Interior
Interior Features Arched Doorways, Blinds, Drapes, Fireplace w/Gas Logs, French Doors, Open Floorplan, Recessed Lighting, Security System
Flooring Brick, Hardwood, Parquet, Tile, Wood
Laundry Laundry Room, Sink
Exterior
Garage 2 Car, Carport
Pool Gunite, Salt Water
Utilities Available Cable Available, Garbage Pick Up, Natural Gas Connected, Sewer Connected, Water Connected
Roof Type Shingle
Building
Story Two
Foundation Basement, Crawl Space






