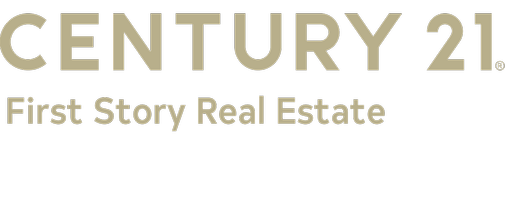
4014 Par DR Panama City, FL 32404
3 Beds
2 Baths
2,638 SqFt
UPDATED:
09/30/2024 05:01 PM
Key Details
Property Type Single Family Home
Sub Type Detached
Listing Status Active
Purchase Type For Sale
Square Footage 2,638 sqft
Price per Sqft $164
Subdivision Sandy Creek & Country Club Phase Ii
MLS Listing ID 757435
Style Country
Bedrooms 3
Full Baths 2
HOA Fees $400/ann
HOA Y/N Yes
Year Built 1985
Annual Tax Amount $4,399
Tax Year 2023
Lot Size 10,454 Sqft
Acres 0.24
Property Description
Location
State FL
County Bay
Area 05 - Bay County - East
Interior
Interior Features Fireplace, Kitchen Island, Pantry
Heating Central, Electric
Cooling Central Air, Ceiling Fan(s), Electric
Furnishings Partially
Fireplace Yes
Appliance Bar Fridge, Double Oven, Dryer, Dishwasher, Electric Range, Electric Water Heater, Disposal, Ice Maker, Microwave, Refrigerator, Washer
Exterior
Exterior Feature Porch
Garage Attached, Garage, Garage Door Opener
Garage Spaces 3.0
Garage Description 3.0
Utilities Available Cable Connected, Sewer Connected, Water Connected
Waterfront No
Roof Type Composition,Shingle
Porch Deck, Open, Porch, Screened
Parking Type Attached, Garage, Garage Door Opener
Building
Lot Description Additional Land Available, Irregular Lot
Architectural Style Country
Schools
Elementary Schools Callaway
Middle Schools Rutherford Middle
High Schools Rutherford
Others
HOA Fee Include Association Management,Legal/Accounting
Tax ID 07400-761-000
Security Features Smoke Detector(s)
Acceptable Financing Cash, Conventional, FHA, VA Loan
Listing Terms Cash, Conventional, FHA, VA Loan
Special Listing Condition Listed As-Is






