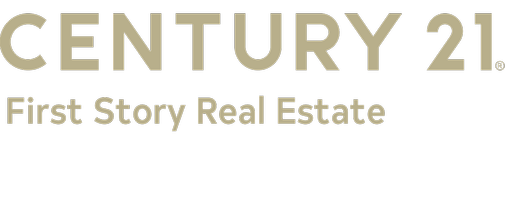
243 S Kimbrel AVE Panama City, FL 32404
4 Beds
2 Baths
2,383 SqFt
UPDATED:
10/19/2024 05:06 PM
Key Details
Property Type Single Family Home
Sub Type Detached
Listing Status Active
Purchase Type For Sale
Square Footage 2,383 sqft
Price per Sqft $125
Subdivision Lannie Rowe Lake Estates U-9
MLS Listing ID 757654
Style Ranch
Bedrooms 4
Full Baths 2
HOA Y/N No
Year Built 1974
Annual Tax Amount $875
Tax Year 2023
Lot Size 10,018 Sqft
Acres 0.23
Property Description
Location
State FL
County Bay
Community Short Term Rental Allowed
Area 02 - Bay County - Central
Interior
Interior Features Bookcases, Kitchen Island, Recessed Lighting
Heating Electric
Cooling Central Air, Ceiling Fan(s)
Furnishings Unfurnished
Fireplace No
Appliance Dryer, Dishwasher, Electric Cooktop, Electric Oven, Disposal, Refrigerator, Warming Drawer, Washer
Exterior
Exterior Feature Patio
Garage Detached Carport
Fence Fenced, Privacy
Pool In Ground, Private, Pool/Spa Combo
Community Features Short Term Rental Allowed
Waterfront No
Parking Type Detached Carport
Private Pool Yes
Building
Lot Description Corner Lot
Architectural Style Ranch
Additional Building Outbuilding
Schools
Elementary Schools Callaway
Middle Schools Rutherford Middle
High Schools Rutherford
Others
Tax ID 07127-633-000
Acceptable Financing Cash, Conventional, FHA, VA Loan
Listing Terms Cash, Conventional, FHA, VA Loan
Special Listing Condition Listed As-Is






