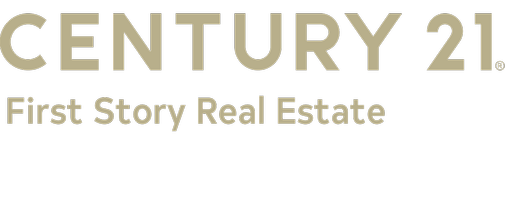
463 Eagle Lake WAY Panama City, FL 32404
4 Beds
3 Baths
2,466 SqFt
UPDATED:
09/30/2024 04:58 PM
Key Details
Property Type Single Family Home
Sub Type Detached
Listing Status Pending
Purchase Type For Sale
Square Footage 2,466 sqft
Price per Sqft $154
Subdivision Bridge Harbor
MLS Listing ID 757841
Style Craftsman
Bedrooms 4
Full Baths 2
Half Baths 1
HOA Fees $1,060/ann
HOA Y/N Yes
Year Built 2022
Annual Tax Amount $3,667
Tax Year 2023
Lot Size 9,583 Sqft
Acres 0.22
Property Description
Location
State FL
County Bay
Community Pool, Sidewalks
Area 02 - Bay County - Central
Interior
Interior Features Breakfast Bar, Kitchen Island, Pantry, Split Bedrooms, Smart Home
Heating Electric
Cooling Central Air, Electric
Furnishings Unfurnished
Fireplace No
Appliance Dryer, Dishwasher, Electric Oven, Electric Water Heater, Disposal, Microwave, Refrigerator, Washer
Exterior
Exterior Feature Storm/Security Shutters
Garage Attached, Garage, Garage Door Opener
Garage Spaces 2.0
Garage Description 2.0
Fence Fenced
Pool Community, In Ground
Community Features Pool, Sidewalks
Utilities Available Electricity Connected, Sewer Connected
Waterfront No
Roof Type Shingle
Porch Covered, Patio
Parking Type Attached, Garage, Garage Door Opener
Building
Foundation Slab
Architectural Style Craftsman
Schools
Elementary Schools Parker
Middle Schools Rutherford Middle
High Schools Rutherford
Others
HOA Fee Include Legal/Accounting,Pool(s)
Tax ID 07379-950-100
Acceptable Financing Cash, Conventional, VA Loan
Listing Terms Cash, Conventional, VA Loan






