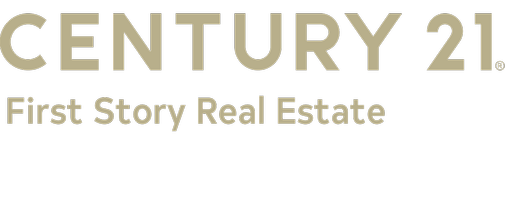
2126 Merritt Panama City, FL 32405
3 Beds
2 Baths
1,400 SqFt
UPDATED:
09/30/2024 04:58 PM
Key Details
Property Type Single Family Home
Sub Type Detached
Listing Status Active
Purchase Type For Sale
Square Footage 1,400 sqft
Price per Sqft $267
Subdivision Meadowbrook Estates
MLS Listing ID 758066
Style Contemporary
Bedrooms 3
Full Baths 2
HOA Y/N No
Year Built 2024
Annual Tax Amount $564
Tax Year 2023
Lot Size 6,098 Sqft
Acres 0.14
Property Description
Location
State FL
County Bay
Area 02 - Bay County - Central
Interior
Interior Features Breakfast Bar, Kitchen Island
Heating Electric, ENERGY STAR Qualified Equipment
Cooling Central Air, ENERGY STAR Qualified Equipment
Furnishings Unfurnished
Fireplace No
Appliance ENERGY STAR Qualified Appliances, Electric Oven, Electric Range, Electric Water Heater, Refrigerator
Exterior
Garage Attached, Driveway, Garage
Garage Spaces 1.0
Garage Description 1.0
Fence Full
Utilities Available Cable Available, Sewer Connected, Trash Collection, Water Available
Waterfront No
Porch Covered, Patio, Porch
Parking Type Attached, Driveway, Garage
Building
Foundation Slab
Architectural Style Contemporary
Schools
Elementary Schools Northside
Middle Schools Jinks
High Schools Bay
Others
Tax ID 28485-003-010
Acceptable Financing Cash, Conventional, FHA, VA Loan
Listing Terms Cash, Conventional, FHA, VA Loan
Special Listing Condition Listed As-Is






