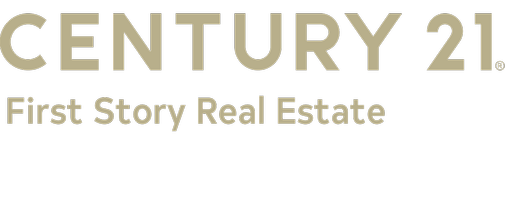
33 Getaway Lane Crawfordville, FL 32327
4 Beds
3 Baths
2,303 SqFt
OPEN HOUSE
Sat Nov 23, 11:00am - 4:00pm
Sun Nov 24, 1:00pm - 4:00pm
UPDATED:
11/16/2024 06:23 PM
Key Details
Property Type Single Family Home
Sub Type Detached Single Family
Listing Status Active
Purchase Type For Sale
Square Footage 2,303 sqft
Price per Sqft $171
Subdivision The Retreat At Wakulla
MLS Listing ID 373785
Style Craftsman
Bedrooms 4
Full Baths 3
Construction Status Construction - New
HOA Fees $150/ann
Year Built 2024
Lot Size 0.780 Acres
Lot Dimensions IRR
Property Description
Location
State FL
County Wakulla
Area Wakulla-2
Rooms
Family Room ---
Other Rooms Porch - Covered
Master Bedroom 15x14
Bedroom 2 10x12
Bedroom 3 12x11
Bedroom 4 11x12
Living Room 23x22
Dining Room 8x11 8x11
Kitchen 13x11 13x11
Family Room ---
Interior
Heating Electric
Flooring Carpet, Vinyl Plank
Equipment Dishwasher, Microwave, Range/Oven
Exterior
Exterior Feature Craftsman
Garage Garage - 3+ Car
Utilities Available Electric
Waterfront No
View None
Road Frontage Curb & Gutters, Paved
Private Pool No
Building
Lot Description Kitchen with Bar, Combo Living Rm/DiningRm, Open Floor Plan
Story Story - One
Level or Stories Story - One
Construction Status Construction - New
Schools
Elementary Schools Shadeville
Middle Schools Riversprings-Wakulla
High Schools Wakulla
Others
Ownership D.R. Horton
SqFt Source Other
Miscellaneous 9 + Foot Ceilings,Shower Stall,Public Sewer
Acceptable Financing Conventional, FHA, VA
Listing Terms Conventional, FHA, VA






