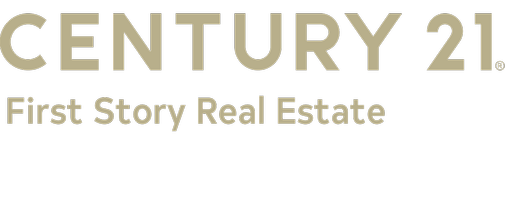
137 Wynn Ct Bainbridge, GA 39819
4 Beds
2 Baths
1,439 SqFt
UPDATED:
11/14/2024 04:11 PM
Key Details
Property Type Single Family Home
Sub Type Detached Single Family
Listing Status Active
Purchase Type For Sale
Square Footage 1,439 sqft
Price per Sqft $131
Subdivision Southgate
MLS Listing ID 12306
Bedrooms 4
Full Baths 2
Year Built 2024
Annual Tax Amount $2,614
Acres 0.15
Property Description
Location
State GA
County Decatur
Community Southgate
Area Decatur County
Interior
Interior Features Open Floor Plan, Pantry
Flooring Vinyl, New Carpet, Other-See Remarks
Fireplaces Type None
Equipment Cook Top Electric, Dishwasher, Range Hood Microwave, Smoke Detector
Exterior
Exterior Feature None
Garage Driveway Only
Garage Description Driveway Only
Utilities Available Electricity Connected, Sewer Connected, Water Connected
Waterfront Description None
Roof Type Shingle
Building
Lot Description Corner, Covenants/Restrictions, Cul-de-sac, Curb & Gutter, Paved Road
Foundation Slab
Water City of Bainbridge
Others
SqFt Source Plans
Membership Fee Required 360.00
Financing Cash,FHA,VA Loan,Conventional,USDA Loan,Other-See Remarks






