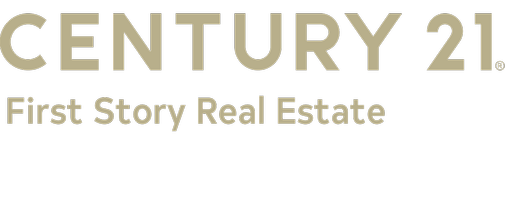
1734 Vineyard Way Tallahassee, FL 32317
4 Beds
4 Baths
4,224 SqFt
UPDATED:
11/15/2024 06:40 PM
Key Details
Property Type Single Family Home
Sub Type Detached Single Family
Listing Status Contingent
Purchase Type For Sale
Square Footage 4,224 sqft
Price per Sqft $186
Subdivision The Vineyards
MLS Listing ID 374150
Style Traditional/Classical
Bedrooms 4
Full Baths 4
Construction Status Brick 4 Sides
HOA Fees $200/ann
Year Built 1984
Lot Size 4.600 Acres
Lot Dimensions 100x590x181x453x393
Property Description
Location
State FL
County Leon
Area Ne-01
Rooms
Family Room 28x15
Other Rooms Foyer, Pantry, Sunroom, Utility Room - Inside, Walk-in Closet, Bonus Room
Master Bedroom 20x13
Bedroom 2 18x12
Bedroom 3 18x17
Bedroom 4 12x23
Living Room 12x16
Dining Room 14x16 14x16
Kitchen 9x15 9x15
Family Room 28x15
Interior
Heating Central, Electric, Fireplace - Wood
Cooling Central, Electric, Fans - Ceiling
Flooring Carpet, Parquet, Hardwood, Sheet Vinyl
Equipment Dishwasher, Microwave, Oven(s), Refrigerator, Cooktop
Exterior
Exterior Feature Traditional/Classical
Garage Garage - 2 Car
Pool Pool - In Ground, Vinyl Liner
Utilities Available Electric
Waterfront No
View Pond Frontage
Road Frontage Paved
Private Pool Yes
Building
Lot Description Separate Family Room, Great Room, Kitchen with Bar, Separate Dining Room, Separate Kitchen, Separate Living Room, Open Floor Plan
Story Story - Two MBR Down
Level or Stories Story - Two MBR Down
Construction Status Brick 4 Sides
Schools
Elementary Schools Buck Lake
Middle Schools Swift Creek
High Schools Lincoln
Others
HOA Fee Include Common Area
Ownership Sandra Mock Estate
SqFt Source Tax
Miscellaneous 9 + Foot Ceilings,Tub - Garden,Patio,Some Wind Treatments,Wet Bar,Fenced - Partial
Acceptable Financing Conventional, Cash Only
Listing Terms Conventional, Cash Only






