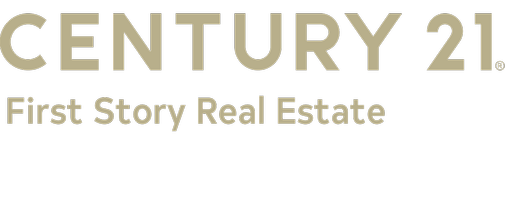
567 Longpoint WAY #Lot 185 Panama City Beach, FL 32407
4 Beds
3 Baths
2,255 SqFt
UPDATED:
10/22/2024 04:47 PM
Key Details
Property Type Single Family Home
Sub Type Detached
Listing Status Active
Purchase Type For Sale
Square Footage 2,255 sqft
Price per Sqft $279
Subdivision Breakfast Point East
MLS Listing ID 759316
Style Craftsman
Bedrooms 4
Full Baths 3
Construction Status Under Construction
HOA Fees $180/qua
HOA Y/N Yes
Year Built 2024
Lot Size 7,405 Sqft
Acres 0.17
Property Description
Location
State FL
County Bay
Community Other, See Remarks, Curbs, Gutter(S), Sidewalks
Area 03 - Bay County - Beach
Interior
Interior Features Kitchen Island, Pantry, Smart Thermostat
Heating Heat Pump
Cooling Central Air, Electric, Heat Pump
Furnishings Unfurnished
Fireplace No
Appliance Dishwasher, Disposal, Gas Range, Gas Water Heater, Microwave, Plumbed For Ice Maker, Range Hood
Exterior
Exterior Feature Sprinkler/Irrigation
Garage Attached, Garage, Garage Door Opener
Garage Spaces 3.0
Garage Description 3.0
Community Features Other, See Remarks, Curbs, Gutter(s), Sidewalks
Utilities Available Cable Available, Electricity Connected, Natural Gas Connected, Other, Phone Available, Trash Collection, Underground Utilities, Water Available, Water Connected
Waterfront Yes
Waterfront Description Other
View Y/N Yes
Water Access Desc Other
View Pond
Roof Type Shingle
Porch Covered, Patio, Porch
Parking Type Attached, Garage, Garage Door Opener
Building
Lot Description Landscaped, Pond on Lot
Story 1
Foundation Slab
Architectural Style Craftsman
Construction Status Under Construction
Schools
Elementary Schools Walsingham Academy
Middle Schools Breakfast Point
High Schools Arnold
Others
HOA Fee Include Association Management,Legal/Accounting,Trash
Tax ID 34030-500-570
Security Features Carbon Monoxide Detector(s),Smoke Detector(s)
Acceptable Financing Cash, Conventional, FHA, VA Loan
Listing Terms Cash, Conventional, FHA, VA Loan






