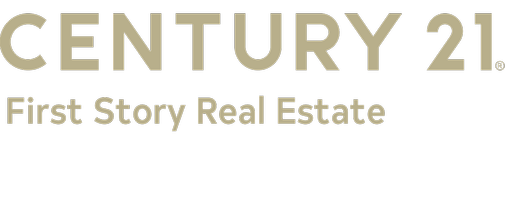
381 Beachside Drive Panama City, FL 32413
5 Beds
4 Baths
3,480 SqFt
UPDATED:
07/12/2024 06:10 AM
Key Details
Property Type Single Family Home
Sub Type Detached Single Family
Listing Status Active
Purchase Type For Sale
Square Footage 3,480 sqft
Price per Sqft $1,221
Subdivision Carillon Beach
MLS Listing ID 374446
Style Traditional/Classical
Bedrooms 5
Full Baths 4
Half Baths 3
Construction Status Siding-Wood,Stucco
HOA Fees $5,666/ann
Year Built 2015
Lot Size 4,791 Sqft
Lot Dimensions 41x115x41x115
Property Description
Location
State FL
County Bay
Area Other
Rooms
Family Room 12x14
Other Rooms Garage Enclosed, Pantry, Porch - Covered, Porch - Screened, Study/Office, Utility Room - Outside, Walk-in Closet
Master Bedroom 12x15
Bedroom 2 11x12
Bedroom 3 11x17
Bedroom 4 8x12
Bedroom 5 12x13
Living Room 16x20
Dining Room 12x14 12x14
Kitchen 14x15 14x15
Family Room 12x14
Interior
Heating Central, Electric, Fireplace - Gas
Cooling Central, Electric, Fans - Ceiling
Flooring Tile, Hardwood, Marble
Equipment Dishwasher, Disposal, Dryer, Microwave, Refrigerator w/Ice, Security Syst Equip-Owned, Washer, Irrigation System, Cooktop, Ice Maker, Range/Oven
Exterior
Exterior Feature Traditional/Classical
Garage Garage - 2 Car, Parking Spaces
Pool Concrete, Pool - In Ground, Pool Equipment, Owner, Salt/Saline
Utilities Available Tankless
Waterfront Yes
View Lake Frontage, Gulf View, Lake View
Road Frontage Maint - Gvt., Paved, Street Lights
Private Pool Yes
Building
Lot Description Separate Family Room, Kitchen - Eat In, Combo Living Rm/DiningRm, Open Floor Plan
Story Story - Two MBR Up
Level or Stories Story - Two MBR Up
Construction Status Siding-Wood,Stucco
Schools
Elementary Schools Other County
Middle Schools Other County
High Schools Other County
Others
HOA Fee Include Common Area,Community Pool,Street Lights,Trash/Garbage,Other,Playground/Park,Club House Amenities
Ownership May
SqFt Source Tax
Miscellaneous 9 + Foot Ceilings,Cathedral/Vault/Tray,Deck,Fenced,Gated Community,Patio,Shower Stall,Some Items Excluded,Some Wind Treatments,Public Sewer
Acceptable Financing Conventional, Cash Only
Listing Terms Conventional, Cash Only






