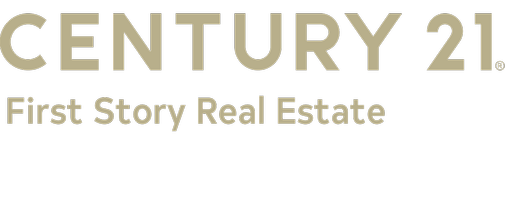
1015 John Walker DR Panama City, FL 32409
2 Beds
1 Bath
960 SqFt
UPDATED:
10/22/2024 03:36 PM
Key Details
Property Type Single Family Home
Sub Type Detached
Listing Status Active
Purchase Type For Sale
Square Footage 960 sqft
Price per Sqft $290
Subdivision White Western
MLS Listing ID 759480
Style Cabin
Bedrooms 2
Full Baths 1
HOA Fees $44/ann
HOA Y/N Yes
Year Built 1960
Annual Tax Amount $1,130
Tax Year 2023
Lot Size 7,840 Sqft
Acres 0.18
Property Description
Location
State FL
County Bay
Community Beach, Fishing, Park, Short Term Rental Allowed, Waterfront
Area 04 - Bay County - North
Interior
Interior Features Beamed Ceilings, Fireplace, High Ceilings
Heating Fireplace(s)
Cooling Window Unit(s)
Furnishings Partially
Fireplace Yes
Appliance Electric Water Heater, Freezer, Microwave, Refrigerator
Exterior
Exterior Feature Outdoor Shower, Porch
Garage Driveway, Unpaved
Community Features Beach, Fishing, Park, Short Term Rental Allowed, Waterfront
Utilities Available Cable Available, Electricity Connected, Phone Available, Septic Available, Water Available
Amenities Available Beach Rights
Waterfront No
Waterfront Description Shoreline - Sand,Waterfront
View Y/N Yes
Water Access Desc Shoreline - Sand,Waterfront
View Lake
Roof Type Metal
Accessibility Central Living Area
Porch Porch, Screened
Parking Type Driveway, Unpaved
Building
Lot Description Rural Lot, Subdivision, Waterfront
Story 1
Sewer Septic Tank
Water Well
Architectural Style Cabin
Additional Building Shed(s), Workshop
Schools
Elementary Schools Southport
Middle Schools Deane Bozeman
High Schools Deane Bozeman
Others
HOA Fee Include Fishing Rights,Maintenance Grounds
Tax ID 26452-000-000
Acceptable Financing Cash, Conventional
Listing Terms Cash, Conventional
Special Listing Condition Listed As-Is






