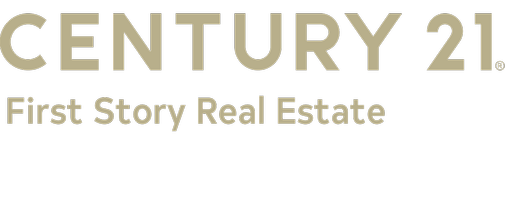
1946 N US 221 Perry, FL 32347
3 Beds
2 Baths
2,123 SqFt
UPDATED:
07/21/2024 06:10 AM
Key Details
Property Type Single Family Home
Sub Type Detached Single Family
Listing Status Active
Purchase Type For Sale
Square Footage 2,123 sqft
Price per Sqft $164
MLS Listing ID 374810
Style Traditional/Classical
Bedrooms 3
Full Baths 2
Construction Status Brick 4 Sides,Crawl Space
Year Built 1944
Lot Size 8.400 Acres
Property Description
Location
State FL
County Taylor
Area Taylor
Rooms
Family Room 15x20
Other Rooms Study/Office, Walk-in Closet
Master Bedroom 20x20
Bedroom 2 15x15
Bedroom 3 12x12
Living Room 20x20
Dining Room 20x15 20x15
Kitchen 20x19 20x19
Family Room 15x20
Interior
Cooling Central, Fans - Ceiling, Heat Pump
Equipment Dishwasher, Dryer, Microwave, Oven(s), Refrigerator, Washer, Cooktop, Stove
Exterior
Exterior Feature Traditional/Classical
Garage Carport - 1 Car
Utilities Available Electric
Waterfront No
View None
Road Frontage Maint - Gvt., Paved
Private Pool No
Building
Lot Description Separate Family Room, Combo Family Rm/DiningRm, Kitchen with Bar, Separate Dining Room, Separate Kitchen, Separate Living Room
Story Story - One
Level or Stories Story - One
Construction Status Brick 4 Sides,Crawl Space
Schools
Elementary Schools Taylor County Elementary School
Middle Schools Taylor County Middle School
High Schools Taylor County High School
Others
Ownership Hart
SqFt Source Tax
Miscellaneous Patio,Some Wind Treatments,Fenced - Partial,Septic Tank
Acceptable Financing Conventional
Listing Terms Conventional






