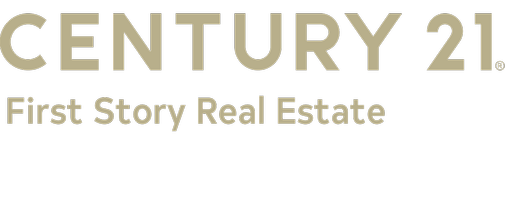
203 Yorkshire Crescent Thomasville, GA 31792
5 Beds
5 Baths
4,293 SqFt
UPDATED:
09/23/2024 06:19 PM
Key Details
Property Type Single Family Home
Sub Type Single Family
Listing Status Active
Purchase Type For Sale
Square Footage 4,293 sqft
Price per Sqft $279
Subdivision A Place In The Woods
MLS Listing ID 924421
Style Traditional
Bedrooms 5
Full Baths 5
HOA Fees $425
Year Built 2023
Tax Year 2023
Lot Size 1.210 Acres
Property Description
Location
State GA
Area Thomas County
Rooms
Other Rooms Attic, Bonus Room, Dining, Great Room, Home Office, In-Law Suite/Apt, Living Room, Mud Room, Study/Library
Kitchen Breakfast Area, Built-in Features, Formal Dining Room, Pantry
Interior
Interior Features Arched Doorways, Back Staircase, Blinds, Double Entry Doors, Entrance Foyer, Fireplace, Fireplace w/Gas Logs, French Doors, Light & Airy, Newly Painted, Open Floorplan, Wet Bar
Flooring Luxury Vinyl, Tile
Laundry Laundry Room, Sink
Exterior
Garage 3+ Car
Utilities Available Cable Available, Garbage Pick Up, Propane, Security Lights, Septic Tank, Water Connected
Roof Type Architectural
Building
Story One and One Half
Foundation Slab






