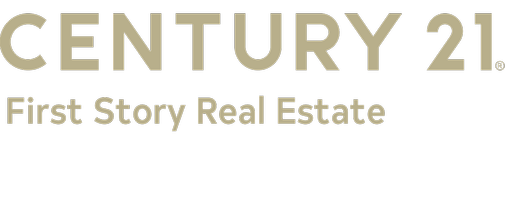
1705 Verina Court Tallahassee, FL 32303
3 Beds
2 Baths
2,080 SqFt
UPDATED:
10/29/2024 03:32 PM
Key Details
Property Type Single Family Home
Sub Type Detached Single Family
Listing Status Contingent
Purchase Type For Sale
Square Footage 2,080 sqft
Price per Sqft $141
Subdivision Holly Hills
MLS Listing ID 376883
Style Ranch
Bedrooms 3
Full Baths 2
Construction Status Concrete Block,Stucco,Brick-Partial/Trim,Crawl Space
Year Built 1959
Lot Size 0.870 Acres
Lot Dimensions 300 x 300 x 180 x 100
Property Description
Location
State FL
County Leon
Area Nw-02
Rooms
Family Room 17x10
Other Rooms Basement - Unfinished, Foyer, Pantry, Porch - Covered, Study/Office, Utility Room - Inside
Master Bedroom 12x11
Bedroom 2 17x12
Bedroom 3 13x9
Living Room 18x12
Dining Room 13x12 13x12
Kitchen 13x7 13x7
Family Room 17x10
Interior
Heating Central, Electric, Fireplace - Gas
Cooling Central, Electric, Natural Gas
Flooring Tile, Hardwood, Sheet Vinyl
Equipment Oven(s), Cooktop
Exterior
Exterior Feature Ranch
Garage Carport - 1 Car, Garage - 1 Car
Utilities Available Electric
Waterfront No
View None
Road Frontage Paved
Private Pool No
Building
Lot Description Separate Family Room, Kitchen with Bar, Separate Dining Room, Separate Living Room
Story Story - One
Level or Stories Story - One
Construction Status Concrete Block,Stucco,Brick-Partial/Trim,Crawl Space
Schools
Elementary Schools Astoria Park
Middle Schools Griffin
High Schools Godby
Others
Ownership Roberts
SqFt Source Tax
Miscellaneous Public Sewer
Acceptable Financing Conventional, FHA, 203K/Renovation
Listing Terms Conventional, FHA, 203K/Renovation






