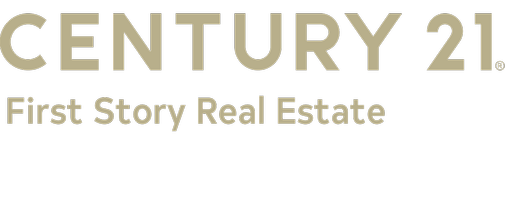
314 Royal Tern Way Carrabelle, FL 32322
4 Beds
2 Baths
1,933 SqFt
UPDATED:
10/13/2024 02:16 AM
Key Details
Property Type Single Family Home
Sub Type Craftsman
Listing Status Contingent
Purchase Type For Sale
Square Footage 1,933 sqft
Price per Sqft $245
Subdivision St James Bay
MLS Listing ID 319699
Style Craftsman
Bedrooms 4
Full Baths 2
HOA Fees $120/qua
HOA Y/N Yes
Year Built 2021
Lot Size 8,712 Sqft
Property Description
Location
State FL
County Carrabelle
Area Carrabelle
Zoning Residential Single Family
Rooms
Basement None
Interior
Interior Features Carbon Monoxide Detector, Kitchen Island, Smoke Detector, Walk-in Closet, Washer/Dryer Hookup
Heating Central Electric
Cooling Central Electric
Flooring Carpet, Tile
Inclusions Appliances
Equipment Private
Exterior
Garage Garage Attached
Garage Spaces 4.0
Utilities Available Cable Available, Electricity Connected, Internet Available, Sewer Connected
Waterfront No
View Y/N No
Roof Type Metal
Building
Lot Description 75x120x75x120
Story 1
Foundation Slab
Sewer Public Sewer
Water Public
Others
HOA Fee Include Recreational Facilities
Acceptable Financing Cash, Conventional, FHA, VA Loan
Listing Terms Cash, Conventional, FHA, VA Loan






