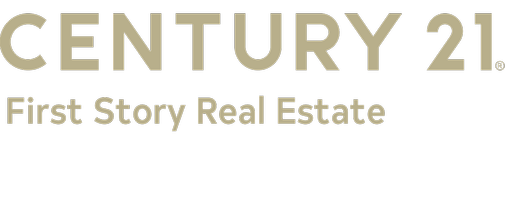
13509 Hidden Horse Way Tallahassee, FL 32305
3 Beds
3 Baths
3,392 SqFt
UPDATED:
09/26/2024 06:10 AM
Key Details
Property Type Single Family Home
Sub Type Detached Single Family
Listing Status Active
Purchase Type For Sale
Square Footage 3,392 sqft
Price per Sqft $228
Subdivision Tallahassee Ranch Club
MLS Listing ID 377302
Style Craftsman
Bedrooms 3
Full Baths 2
Half Baths 1
Construction Status Siding-Masonite
HOA Fees $1,000/ann
Year Built 2016
Lot Size 8.010 Acres
Lot Dimensions 1014x202x1345x506
Property Description
Location
State FL
County Leon
Area Se-03
Rooms
Family Room 23x16
Other Rooms Utility Room - Inside, Bonus Room
Master Bedroom 20x13
Bedroom 2 21x17
Bedroom 3 17x11
Living Room 00x00
Dining Room 13x11 13x11
Kitchen 19x12 19x12
Family Room 23x16
Interior
Heating Central, Electric
Cooling Central, Fans - Ceiling
Flooring Carpet, Tile, Hardwood, Vinyl Plank
Equipment Dishwasher, Disposal, Microwave, Oven(s), Refrigerator w/Ice, Security Syst Equip-Owned, Washer, Irrigation System
Exterior
Exterior Feature Craftsman
Garage Garage - 2 Car
Pool Concrete, Pool - In Ground, Salt/Saline
Utilities Available 2+ Heaters, Electric
Waterfront No
View Green Space Frontage
Road Frontage Maint - Private, Paved, Street Lights
Private Pool Yes
Building
Lot Description Open Floor Plan
Story Story - One
Level or Stories Story - One
Construction Status Siding-Masonite
Schools
Elementary Schools Woodville
Middle Schools Nims
High Schools Rickards
Others
Ownership William L Yandle & Amy J
SqFt Source Tax
Miscellaneous 9 + Foot Ceilings,Gated Community,Handicap Accessible,Patio,Horse Potential
Acceptable Financing Conventional, Exchange, FHA, VA, USDA/RD, Cash Only
Listing Terms Conventional, Exchange, FHA, VA, USDA/RD, Cash Only






