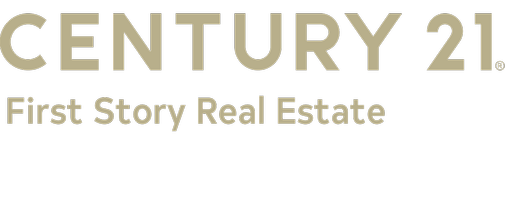
2030 Desiree Court Tallahassee, FL 32304
3 Beds
2 Baths
1,120 SqFt
UPDATED:
10/13/2024 06:10 AM
Key Details
Property Type Single Family Home
Sub Type Detached Single Family
Listing Status Active
Purchase Type For Sale
Square Footage 1,120 sqft
Price per Sqft $223
Subdivision West Court
MLS Listing ID 377777
Style Traditional/Classical
Bedrooms 3
Full Baths 2
Construction Status Stucco
Year Built 1955
Lot Size 9,583 Sqft
Lot Dimensions 39x162x150x90
Property Description
Location
State FL
County Leon
Area Nw-02
Rooms
Other Rooms Garage Enclosed, Porch - Covered, Utility Room - Inside
Master Bedroom 12x11
Bedroom 2 12x11
Bedroom 3 11x11
Living Room 18x12
Dining Room 0 0
Kitchen 12x11 12x11
Family Room 0
Interior
Heating Central, Electric, Heat Pump
Cooling Central, Electric, Fans - Ceiling, Heat Pump
Flooring Tile, Hardwood
Equipment Dishwasher, Dryer, Microwave, Refrigerator, Washer, Stove
Exterior
Exterior Feature Traditional/Classical
Garage Driveway Only
Utilities Available Gas
Waterfront No
View None
Road Frontage Curb & Gutters, Maint - Gvt., Paved, Street Lights
Private Pool No
Building
Lot Description Kitchen with Bar, Combo Living Rm/DiningRm, Open Floor Plan
Story Story - One, Bedroom - Split Plan
Level or Stories Story - One, Bedroom - Split Plan
Construction Status Stucco
Schools
Elementary Schools Riley
Middle Schools Nims
High Schools Godby
Others
HOA Fee Include None
Ownership Lane, Craig & Reece
SqFt Source Tax
Miscellaneous Deck,Patio,Fence - Privacy,Shower Stall,Some Wind Treatments,Public Sewer
Acceptable Financing Conventional
Listing Terms Conventional






