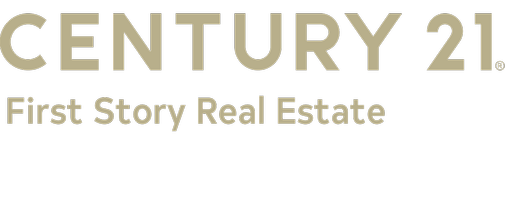
262 Red Fox Lane Havana, FL 32333
5 Beds
3 Baths
4,354 SqFt
UPDATED:
10/16/2024 06:10 AM
Key Details
Property Type Single Family Home
Sub Type Detached Single Family
Listing Status Active
Purchase Type For Sale
Square Footage 4,354 sqft
Price per Sqft $149
Subdivision No
MLS Listing ID 377870
Style Traditional/Classical
Bedrooms 5
Full Baths 3
Construction Status Siding-Wood
Year Built 1972
Lot Size 20.620 Acres
Property Description
Location
State FL
County Gadsden
Area Gadsden
Rooms
Family Room 20x16
Other Rooms Porch - Covered, Recreation Room - Outside, Study/Office, Walk-in Closet, Bonus Room
Master Bedroom 15x18
Bedroom 2 18x16
Bedroom 3 9x6
Bedroom 4 12x11
Bedroom 5 12x11
Living Room 9x17
Dining Room 9x12 9x12
Kitchen 10x21 10x21
Family Room 20x16
Interior
Heating Electric, Fireplace - Wood, Heat Pump, Propane
Cooling Central, Electric
Flooring Carpet, Tile, Hardwood
Equipment Dishwasher, Dryer, Microwave, Refrigerator w/Ice, Washer, Irrigation System, Stove, Generator, Range/Oven
Exterior
Exterior Feature Traditional/Classical
Garage Carport - 3+ Car, Garage - 2 Car
Utilities Available Electric
Waterfront No
View None
Road Frontage Unpaved
Private Pool No
Building
Lot Description Combo Family Rm/DiningRm, Great Room, Kitchen with Bar, Separate Dining Room, Separate Kitchen, Separate Living Room
Story Story - One, Bedroom - Split Plan
Level or Stories Story - One, Bedroom - Split Plan
Construction Status Siding-Wood
Schools
Elementary Schools Havana Elementary (Gadsden)
Middle Schools Havana Middle School (Gadsden)
High Schools East Gadsden High School
Others
Ownership John C Strobel & Mary Str
SqFt Source Other
Miscellaneous Patio,Wet Bar,Outdoor Kitchen,Septic Tank
Acceptable Financing Conventional, FHA, VA, Other
Listing Terms Conventional, FHA, VA, Other






