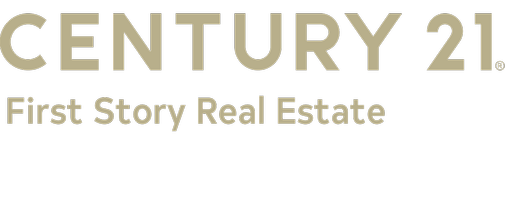
4498 FOXCROFT Drive Tallahassee, FL 32309
3 Beds
2 Baths
1,578 SqFt
OPEN HOUSE
Fri Oct 18, 2:00pm - 4:00pm
Sat Oct 19, 12:00pm - 4:00pm
Sun Oct 20, 12:00pm - 4:00pm
UPDATED:
10/14/2024 10:44 PM
Key Details
Property Type Single Family Home
Sub Type Detached Single Family
Listing Status Active
Purchase Type For Sale
Square Footage 1,578 sqft
Price per Sqft $215
Subdivision Foxcroft
MLS Listing ID 377920
Style Traditional/Classical
Bedrooms 3
Full Baths 2
Construction Status Brick 1 or 2 Sides,Siding - Vinyl
Year Built 1987
Lot Size 0.360 Acres
Lot Dimensions 101x94x136x102
Property Description
Location
State FL
County Leon
Area Ne-01
Rooms
Other Rooms Garage Enclosed, Pantry, Walk-in Closet
Master Bedroom 13x15
Bedroom 2 13x10
Bedroom 3 10x10
Living Room 23x14
Dining Room 11x13 11x13
Kitchen 13x16 13x16
Family Room -
Interior
Heating Central, Electric, Fireplace - Wood
Cooling Central, Electric, Fans - Ceiling
Flooring Tile, Laminate/Pergo Type, Vinyl Plank
Equipment Dishwasher, Disposal, Dryer, Microwave, Refrigerator w/Ice, Washer, Irrigation System, Range/Oven
Exterior
Exterior Feature Traditional/Classical
Garage Garage - 2 Car
Utilities Available Electric
Waterfront No
View Green Space Frontage
Road Frontage Maint - Gvt., Paved
Private Pool No
Building
Lot Description Separate Dining Room, Separate Kitchen, Separate Living Room
Story Story - One
Level or Stories Story - One
Construction Status Brick 1 or 2 Sides,Siding - Vinyl
Schools
Elementary Schools Desoto Trail
Middle Schools William J. Montford Middle School
High Schools Chiles
Others
Ownership STEVENS
SqFt Source Tax
Miscellaneous Cathedral/Vault/Tray,Deck,Fenced,Patio,Public Sewer
Acceptable Financing Conventional, Cash Only
Listing Terms Conventional, Cash Only






