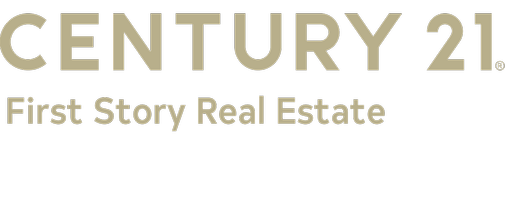
2820 Fairmont DR Panama City, FL 32405
3 Beds
2 Baths
1,631 SqFt
UPDATED:
10/29/2024 01:06 AM
Key Details
Property Type Single Family Home
Sub Type Detached
Listing Status Active Under Contract
Purchase Type For Sale
Square Footage 1,631 sqft
Price per Sqft $196
Subdivision Forest Park East
MLS Listing ID 763886
Style Traditional
Bedrooms 3
Full Baths 2
HOA Y/N No
Year Built 1983
Annual Tax Amount $1,650
Tax Year 2023
Lot Size 0.280 Acres
Acres 0.28
Property Description
Location
State FL
County Bay
Community Short Term Rental Allowed
Area 02 - Bay County - Central
Interior
Interior Features Attic, Fireplace, Pantry, Pull Down Attic Stairs, Split Bedrooms
Heating Central, Electric, Fireplace(s)
Cooling Central Air, Ceiling Fan(s), Electric
Furnishings Unfurnished
Fireplace Yes
Appliance Dishwasher, Electric Oven, Electric Water Heater, Refrigerator
Exterior
Exterior Feature Fire Pit, Porch
Garage Attached, Garage
Garage Spaces 2.0
Garage Description 2.0
Fence Fenced
Community Features Short Term Rental Allowed
Waterfront No
Porch Deck, Open, Porch, Screened
Parking Type Attached, Garage
Building
Foundation Slab
Architectural Style Traditional
Schools
Elementary Schools Northside
Middle Schools Jinks
High Schools Bay
Others
Tax ID 13026-598-000
Acceptable Financing Cash, Conventional, FHA, VA Loan
Listing Terms Cash, Conventional, FHA, VA Loan
Special Listing Condition Listed As-Is






