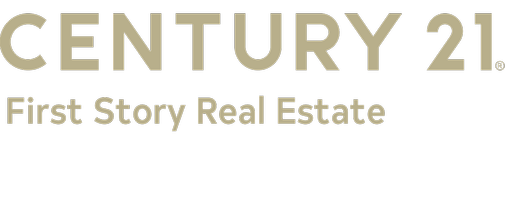
115 Lakeview TER Lynn Haven, FL 32444
4 Beds
3 Baths
2,392 SqFt
OPEN HOUSE
Sat Oct 19, 11:00am - 2:00pm
UPDATED:
10/16/2024 03:12 PM
Key Details
Property Type Single Family Home
Sub Type Detached
Listing Status Active
Purchase Type For Sale
Square Footage 2,392 sqft
Price per Sqft $198
Subdivision The Meadows
MLS Listing ID 763888
Style Traditional
Bedrooms 4
Full Baths 2
Half Baths 1
HOA Fees $600/ann
HOA Y/N Yes
Year Built 2014
Annual Tax Amount $4,365
Tax Year 2023
Lot Size 10,454 Sqft
Acres 0.24
Property Description
Location
State FL
County Bay
Community Playground, Sidewalks
Area 02 - Bay County - Central
Interior
Interior Features Breakfast Bar, Pantry
Heating Central, Electric
Cooling Central Air, Ceiling Fan(s), Electric
Furnishings Unfurnished
Fireplace No
Appliance Dishwasher, Electric Range, Electric Water Heater, Microwave, Refrigerator
Exterior
Exterior Feature Fire Pit, Sprinkler/Irrigation, Porch
Garage Attached, Driveway, Garage, Oversized, Paved
Garage Spaces 2.0
Garage Description 2.0
Fence Fenced, Privacy
Community Features Playground, Sidewalks
Utilities Available Electricity Connected
Waterfront No
Roof Type Shingle
Porch Covered, Patio, Porch, Screened
Parking Type Attached, Driveway, Garage, Oversized, Paved
Building
Story 1
Architectural Style Traditional
Schools
Elementary Schools Deer Point
Middle Schools Merritt Brown
High Schools Mosley
Others
HOA Fee Include Legal/Accounting,Playground
Senior Community No
Tax ID 11352-657-000
Acceptable Financing Cash, Conventional, FHA, VA Loan
Listing Terms Cash, Conventional, FHA, VA Loan
Special Listing Condition Listed As-Is






