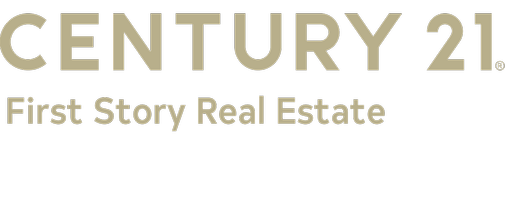
742 Booster Club Rd Bainbridge, GA 39817
4 Beds
2.5 Baths
2,832 SqFt
UPDATED:
11/13/2024 04:23 PM
Key Details
Property Type Single Family Home
Sub Type Detached Single Family
Listing Status Active
Purchase Type For Sale
Square Footage 2,832 sqft
Price per Sqft $246
Subdivision King Shores
MLS Listing ID 13557
Bedrooms 4
Full Baths 2
Half Baths 1
Year Built 2004
Acres 1.65
Property Description
Location
State GA
County Decatur
Community King Shores
Area Lake Seminole
Interior
Interior Features Crown Moulding, Wide Baseboard, Kitchen Island, Lighting Recessed, Open Floor Plan, Pantry, Separate Shower Master, Specialty Ceilings, Walk-in Closets, His & Hers Walk-in Closets, Split Floor Plan
Flooring Ceramic Tile, Carpet
Fireplaces Type Fireplace, Gas Logs
Equipment Disposal, Microwave Built-in, Range Hood, Range Hood Microwave, Refrigerator Icemaker, Stove/Oven Electric, Alarm Security System, Smoke Detector, Garage Door Opener
Exterior
Exterior Feature Patio Covered, Patio Open, Deck, Porch Covered, Hot Tub, Storage Building, Workshop Wired, Boat Dock
Garage Double, Garage, Parking Pad
Garage Spaces 2.0
Garage Description Double, Garage, Parking Pad
Utilities Available Electricity Connected, High Speed Internet, Private Well On Site, Water Connected, Septic System On Site
Waterfront Description Lake,Waterfront
Roof Type Metal
Building
Lot Description Covenants/Restrictions, Paved Road
Story 1.5
Foundation Crawl Space
Water Well
Others
SqFt Source Courthouse
Financing Cash,Conventional






