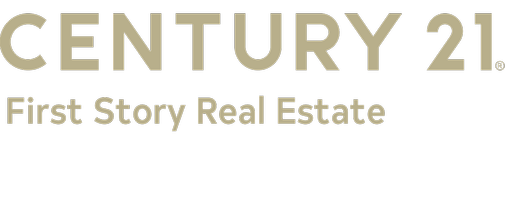
1107 Solana Avenue Tallahassee, FL 32304
4 Beds
4 Baths
3,700 SqFt
UPDATED:
10/25/2024 06:11 AM
Key Details
Property Type Single Family Home
Sub Type Detached Single Family
Listing Status Active
Purchase Type For Sale
Square Footage 3,700 sqft
Price per Sqft $175
Subdivision San Luis Ridge
MLS Listing ID 378184
Style Traditional/Classical,Craftsman
Bedrooms 4
Full Baths 4
Construction Status Siding - Fiber Cement,Slab
Year Built 2018
Lot Size 10,018 Sqft
Property Description
Location
State FL
County Leon
Area Nw-02
Rooms
Family Room 27x13
Other Rooms Foyer, Pantry, Porch - Covered, Study/Office, Utility Room - Inside, Walk-in Closet, Bonus Room
Master Bedroom 14x20
Bedroom 2 19x21
Bedroom 3 11x12
Bedroom 4 11x12
Living Room 17x34
Dining Room 10x12 10x12
Kitchen 11x22 11x22
Family Room 27x13
Interior
Heating Central, Electric
Cooling Central, Electric, Mini Split
Flooring Carpet, Tile, Engineered Wood
Equipment Dishwasher, Disposal, Dryer, Refrigerator, Security Syst Equip-Lease, Washer, Range/Oven
Exterior
Exterior Feature Traditional/Classical, Craftsman
Garage Garage - 2 Car
Utilities Available Electric
Waterfront No
View None
Road Frontage Curb & Gutters, Maint - Gvt., Paved
Private Pool No
Building
Lot Description Separate Family Room, Great Room, Kitchen with Bar, Kitchen - Eat In, Separate Dining Room, Separate Kitchen, Separate Living Room, Open Floor Plan
Story Story - One, Bedroom - Split Plan, Story - Two MBR Down
Level or Stories Story - One, Bedroom - Split Plan, Story - Two MBR Down
Construction Status Siding - Fiber Cement,Slab
Schools
Elementary Schools Riley
Middle Schools Griffin
High Schools Godby
Others
HOA Fee Include None
Ownership Tarek Habib
SqFt Source Tax
Miscellaneous 9 + Foot Ceilings,Cathedral/Vault/Tray,Tub - Garden,Patio,Shower Stall,Some Wind Treatments,Fenced - Partial,Public Sewer
Acceptable Financing Conventional, FHA, VA
Listing Terms Conventional, FHA, VA






