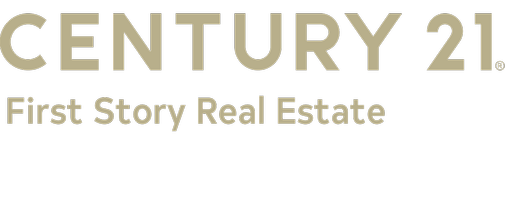
811 Colquitt Hwy Bainbridge, GA 39817
3 Beds
2.5 Baths
3,625 SqFt
UPDATED:
10/18/2024 06:09 PM
Key Details
Property Type Single Family Home
Sub Type Detached Single Family
Listing Status Active
Purchase Type For Sale
Square Footage 3,625 sqft
Price per Sqft $137
MLS Listing ID 13560
Bedrooms 3
Full Baths 2
Half Baths 1
Year Built 1950
Acres 2.83
Property Description
Location
State GA
County Decatur
Area Bainbridge
Interior
Interior Features Crown Moulding, Kitchen Island, Lighting Recessed, Pantry, Separate Shower Master, Sitting Area Master, Walk-in Closets, Split Floor Plan, Hard Surface
Flooring Ceramic Tile, Wood
Fireplaces Type Gas Logs
Equipment Dishwasher, Microwave Built-in, Range Hood, Refrigerator Icemaker, Stove/Oven Electric, Alarm Security System, Smoke Detector, Garage Door Opener
Exterior
Exterior Feature Patio Covered, Patio Open, Porch Covered, Pool House, Pool In Ground-Vinyl, Fenced Back Yard, Fenced Privacy, Storage Building, Workshop, Workshop Wired
Garage Detached, Triple
Garage Spaces 3.0
Garage Description Detached, Triple
Utilities Available Electricity Connected, Private Well On Site, Septic System On Site, Cable Available
Waterfront Description None
Roof Type Shingle
Building
Lot Description Paved Road
Story 1
Foundation Crawl Space
Water Well
Others
SqFt Source Courthouse
Financing Cash,FHA,VA Loan,Conventional,USDA Loan






