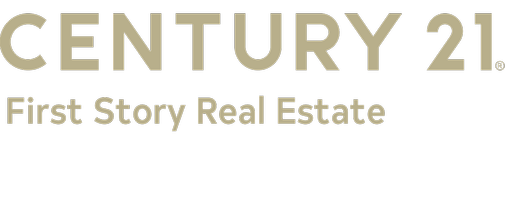
3424 Cedar Creek Chase DR Panama City, FL 32409
4 Beds
4 Baths
2,280 SqFt
UPDATED:
10/23/2024 05:25 PM
Key Details
Property Type Single Family Home
Sub Type Detached
Listing Status Active
Purchase Type For Sale
Square Footage 2,280 sqft
Price per Sqft $241
Subdivision Cedar Creek Chase
MLS Listing ID 764160
Style Craftsman
Bedrooms 4
Full Baths 3
Half Baths 1
HOA Y/N No
Year Built 2024
Annual Tax Amount $486
Tax Year 2023
Lot Size 0.600 Acres
Acres 0.6
Property Description
Location
State FL
County Bay
Community Short Term Rental Allowed
Area 04 - Bay County - North
Interior
Interior Features Attic, Breakfast Bar, Kitchen Island, Pantry, Pull Down Attic Stairs, Recessed Lighting, Split Bedrooms
Heating Electric, ENERGY STAR Qualified Equipment
Cooling Electric, ENERGY STAR Qualified Equipment
Furnishings Unfurnished
Fireplace No
Appliance Dishwasher, ENERGY STAR Qualified Appliances, Electric Cooktop, Electric Range, Disposal, Microwave, Refrigerator
Exterior
Exterior Feature Sprinkler/Irrigation
Garage Attached, Garage
Garage Spaces 2.0
Garage Description 2.0
Community Features Short Term Rental Allowed
Utilities Available Electricity Connected, Phone Available, Septic Available, Underground Utilities
Waterfront No
Roof Type Shingle
Accessibility Accessible Doors, Accessible Hallway(s)
Porch Covered, Porch
Building
Sewer Septic Tank
Architectural Style Craftsman
Schools
Elementary Schools Deane Bozeman
Middle Schools Deane Bozeman
High Schools Deane Bozeman
Others
Tax ID 07585-470-035
Acceptable Financing Cash, Conventional, FHA, USDA Loan, VA Loan
Listing Terms Cash, Conventional, FHA, USDA Loan, VA Loan






