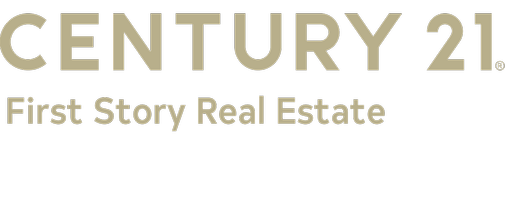
3212 Blue Heron BLVD Panama City Beach, FL 32408
5 Beds
5 Baths
3,006 SqFt
UPDATED:
10/29/2024 03:07 PM
Key Details
Property Type Single Family Home
Sub Type Detached
Listing Status Active
Purchase Type For Sale
Square Footage 3,006 sqft
Price per Sqft $331
Subdivision Preserve On The Bay Ph Iii-A
MLS Listing ID 764249
Style Contemporary
Bedrooms 5
Full Baths 4
Half Baths 1
HOA Fees $1,779/ann
HOA Y/N Yes
Year Built 2016
Lot Size 0.270 Acres
Acres 0.27
Property Description
Location
State FL
County Bay
Community Gated
Area 03 - Bay County - Beach
Interior
Interior Features Kitchen Island, Pantry, Recessed Lighting
Heating Central, Electric, Fireplace(s)
Cooling Central Air, Electric, Multi Units
Fireplaces Type Electric
Furnishings Unfurnished
Fireplace Yes
Appliance Dishwasher, Electric Oven, Disposal, Gas Range, Gas Water Heater, Microwave, Refrigerator, Range Hood, Tankless Water Heater
Exterior
Exterior Feature Built-in Barbecue
Garage Attached, Driveway, Garage, Golf Cart Garage
Garage Spaces 2.0
Garage Description 2.0
Fence Fenced
Pool Gunite, In Ground, Salt Water
Community Features Gated
Utilities Available Cable Available, Natural Gas Connected, Water Available
Amenities Available Gated
Waterfront No
Roof Type Composition,Shingle
Accessibility Standby Generator
Porch Open, Porch
Parking Type Attached, Driveway, Garage, Golf Cart Garage
Building
Story 2
Foundation Slab
Water Well
Architectural Style Contemporary
Schools
Elementary Schools Patronis
Middle Schools Surfside
High Schools Arnold
Others
HOA Fee Include Security
Tax ID 31365-834-000
Security Features Gated with Guard,Gated Community,24 Hour Security,Security Service
Acceptable Financing Cash, Conventional, FHA, VA Loan
Listing Terms Cash, Conventional, FHA, VA Loan
Special Listing Condition Listed As-Is






