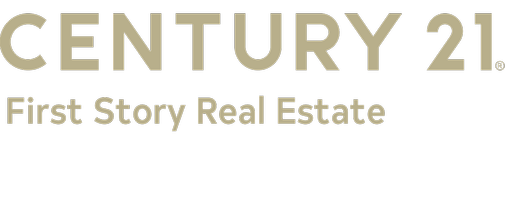
10573 Valentine N Road Tallahassee, FL 32317
4 Beds
2 Baths
2,507 SqFt
UPDATED:
11/11/2024 06:10 AM
Key Details
Property Type Single Family Home
Sub Type Detached Single Family
Listing Status Active
Purchase Type For Sale
Square Footage 2,507 sqft
Price per Sqft $209
Subdivision Heartwood Hills
MLS Listing ID 378717
Style Traditional/Classical
Bedrooms 4
Full Baths 2
Construction Status Siding - Vinyl
HOA Fees $39/ann
Year Built 1997
Lot Size 3.000 Acres
Lot Dimensions 50 x 184.15x428.24x164.50
Property Description
Location
State FL
County Leon
Area Ne-01
Rooms
Other Rooms Porch - Screened
Master Bedroom 17x16
Bedroom 2 14x10
Bedroom 3 13x10
Bedroom 4 21x12
Living Room 20x19
Dining Room 12x11 12x11
Kitchen 16x12 16x12
Family Room -
Interior
Heating Central, Electric, Fireplace - Wood
Cooling Central, Electric, Fans - Ceiling, Heat Pump
Equipment Dishwasher, Microwave, Refrigerator w/Ice, Generator, Range/Oven
Exterior
Exterior Feature Traditional/Classical
Garage Carport - 2 Car, Garage - 2 Car
Utilities Available Electric
Waterfront No
View None
Road Frontage Paved
Private Pool No
Building
Lot Description Kitchen with Bar, Kitchen - Eat In, Separate Living Room
Story Story - One
Level or Stories Story - One
Construction Status Siding - Vinyl
Schools
Elementary Schools Chaires
Middle Schools Swift Creek
High Schools Lincoln
Others
Ownership Ouida Harmon
SqFt Source Tax
Miscellaneous Septic Tank
Acceptable Financing Conventional, FHA, VA, USDA/RD
Listing Terms Conventional, FHA, VA, USDA/RD





