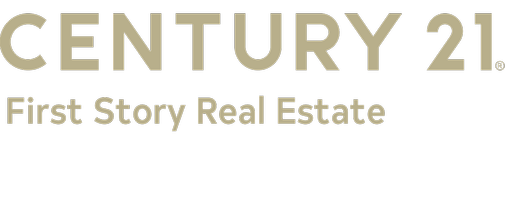
2418 Jason DR Lynn Haven, FL 32444
3 Beds
2 Baths
1,144 SqFt
UPDATED:
11/14/2024 09:09 PM
Key Details
Property Type Single Family Home
Sub Type Detached
Listing Status Active
Purchase Type For Sale
Square Footage 1,144 sqft
Price per Sqft $214
Subdivision Belaire Estates U-5
MLS Listing ID 764675
Style Contemporary
Bedrooms 3
Full Baths 2
HOA Y/N No
Year Built 1988
Annual Tax Amount $1,562
Tax Year 2023
Lot Size 7,405 Sqft
Acres 0.17
Property Description
Location
State FL
County Bay
Area 02 - Bay County - Central
Interior
Interior Features Breakfast Bar, Pantry
Heating Central, Electric
Cooling Central Air, Ceiling Fan(s), Electric
Furnishings Unfurnished
Fireplace No
Appliance Dishwasher, Electric Oven, Electric Water Heater, Range Hood
Exterior
Exterior Feature Patio
Garage Driveway
Fence Fenced
Utilities Available Trash Collection
Waterfront No
Roof Type Composition,Shingle
Building
Lot Description Interior Lot, Landscaped
Foundation Slab
Architectural Style Contemporary
Schools
Elementary Schools Hiland Park
Middle Schools Mowat
High Schools Mosley
Others
Tax ID 11678-780-000
Security Features Smoke Detector(s)
Acceptable Financing Cash, Conventional, FHA, VA Loan
Listing Terms Cash, Conventional, FHA, VA Loan
Special Listing Condition Listed As-Is






