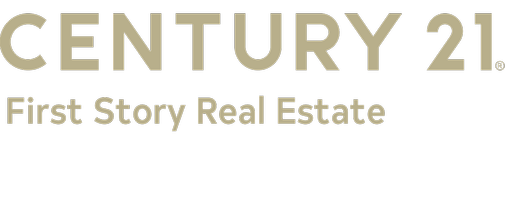
319 Suset Lane Perry, FL 32348
4 Beds
2 Baths
1,871 SqFt
UPDATED:
11/12/2024 06:10 AM
Key Details
Property Type Single Family Home
Sub Type Detached Single Family
Listing Status Active
Purchase Type For Sale
Square Footage 1,871 sqft
Price per Sqft $143
Subdivision Hj Granger
MLS Listing ID 378757
Style Ranch
Bedrooms 4
Full Baths 2
Construction Status Brick 4 Sides
Year Built 1975
Lot Size 57.000 Acres
Property Description
Location
State FL
County Taylor
Area Taylor
Rooms
Other Rooms Porch - Covered, Utility Room - Outside
Master Bedroom 15x20
Bedroom 2 12x13
Bedroom 3 13x14
Bedroom 4 13x14
Living Room 13x20
Dining Room 13x20 13x20
Kitchen 12x14 12x14
Family Room 0
Interior
Heating Central, Electric
Cooling Central, Electric, Fans - Ceiling
Flooring Carpet, Tile, Vinyl Plank
Equipment Dishwasher, Oven(s), Refrigerator w/Ice, Stove
Exterior
Exterior Feature Ranch
Garage Driveway Only
Utilities Available Electric
Waterfront No
View None
Road Frontage Unpaved
Private Pool No
Building
Lot Description Combo Living Rm/DiningRm, Separate Kitchen, Separate Living Room, Open Floor Plan
Story Bedroom - Split Plan
Level or Stories Bedroom - Split Plan
Construction Status Brick 4 Sides
Schools
Elementary Schools Taylor County Elementary School
Middle Schools Taylor County Middle School
High Schools Taylor County High School
Others
SqFt Source Tax
Miscellaneous 9 + Foot Ceilings,Public Sewer
Acceptable Financing Conventional
Listing Terms Conventional






