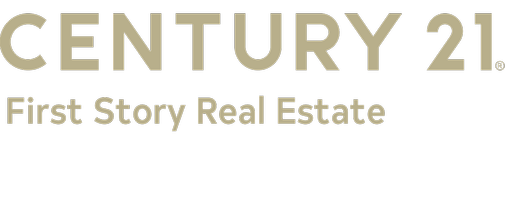
5356 Pine Dove Drive Tallahassee, FL 32311
4 Beds
3 Baths
2,164 SqFt
UPDATED:
11/16/2024 01:41 AM
Key Details
Property Type Single Family Home
Sub Type Detached Single Family
Listing Status Active
Purchase Type For Sale
Square Footage 2,164 sqft
Price per Sqft $254
Subdivision Unplatted Land
MLS Listing ID 379086
Style Craftsman
Bedrooms 4
Full Baths 3
Construction Status Siding - Fiber Cement,Slab
HOA Fees $700/ann
Year Built 2021
Lot Size 0.500 Acres
Lot Dimensions 104X143X28X147X155
Property Description
Location
State FL
County Leon
Area Se-03
Rooms
Other Rooms Foyer, Pantry, Porch - Covered, Utility Room - Inside, Walk-in Closet
Master Bedroom 16x13
Bedroom 2 11x12
Bedroom 3 11x11
Bedroom 4 11x12
Living Room 19x15
Dining Room 11x13 11x13
Kitchen 11x12 11x12
Family Room 0x0
Interior
Heating Central, Electric, Fireplace - Gas, Heat Pump
Cooling Central, Electric, Fans - Ceiling
Flooring Tile, Vinyl Plank
Equipment Dishwasher, Refrigerator w/Ice, Range/Oven
Exterior
Exterior Feature Craftsman
Garage Garage - 2 Car
Utilities Available Gas, Tankless
Waterfront No
View None
Road Frontage Maint - Private, Paved
Private Pool No
Building
Lot Description Great Room, Kitchen with Bar, Kitchen - Eat In, Separate Dining Room, Open Floor Plan
Story Story - One, Bedroom - Split Plan
Level or Stories Story - One, Bedroom - Split Plan
Construction Status Siding - Fiber Cement,Slab
Schools
Elementary Schools Conley Elementary
Middle Schools Fairview
High Schools Rickards
Others
HOA Fee Include Common Area,Maintenance - Road,Other
Ownership Marius Mapp
SqFt Source Tax
Miscellaneous 9 + Foot Ceilings,Cathedral/Vault/Tray,Tub - Garden,Gated Community,Patio,Shower Stall,Septic Tank
Acceptable Financing Conventional, FHA, VA
Listing Terms Conventional, FHA, VA






