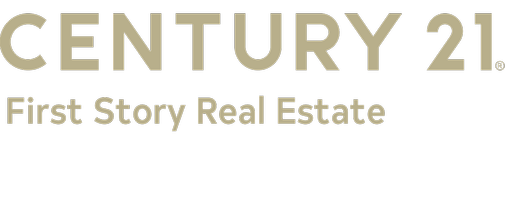
7 E Sycamore Trail Crawfordville, FL 32327
4 Beds
2 Baths
1,799 SqFt
OPEN HOUSE
Sat Nov 23, 11:00am - 4:00pm
Sun Nov 24, 1:00pm - 4:00pm
Sat Nov 30, 11:00am - 4:00pm
Sun Dec 01, 1:00pm - 4:00pm
UPDATED:
11/18/2024 05:59 PM
Key Details
Property Type Single Family Home
Sub Type Detached Single Family
Listing Status Active
Purchase Type For Sale
Square Footage 1,799 sqft
Price per Sqft $191
Subdivision The Hammocks
MLS Listing ID 379133
Style Craftsman
Bedrooms 4
Full Baths 2
Construction Status Siding - Fiber Cement,Slab,Construction - New
HOA Fees $150/ann
Year Built 2023
Lot Size 0.370 Acres
Lot Dimensions IRR
Property Description
Location
State FL
County Wakulla
Area Wakulla-2
Rooms
Other Rooms Pantry, Porch - Covered, Walk-in Closet
Master Bedroom 12x15
Bedroom 2 10x11
Bedroom 3 10x11
Bedroom 4 11x12
Living Room 15x16
Dining Room 11x11 11x11
Kitchen 18x11 18x11
Family Room 0x0
Interior
Heating Central, Electric
Cooling Central, Electric
Flooring Carpet, Vinyl Plank
Equipment Dishwasher, Microwave, Range/Oven
Exterior
Exterior Feature Craftsman
Garage Garage - 2 Car
Utilities Available Electric
Waterfront No
View None
Road Frontage Maint - Gvt.
Private Pool No
Building
Lot Description Kitchen - Eat In, Combo Living Rm/DiningRm
Story Story - One, Bedroom - Split Plan
Level or Stories Story - One, Bedroom - Split Plan
Construction Status Siding - Fiber Cement,Slab,Construction - New
Schools
Elementary Schools Crawfordville
Middle Schools Wakulla
High Schools Wakulla
Others
HOA Fee Include Termite Bond
Ownership D.R. Horton
SqFt Source Other
Miscellaneous Tub - Garden,Patio,Public Sewer
Acceptable Financing Conventional, FHA, VA, USDA/RD, USDA/RF
Listing Terms Conventional, FHA, VA, USDA/RD, USDA/RF






