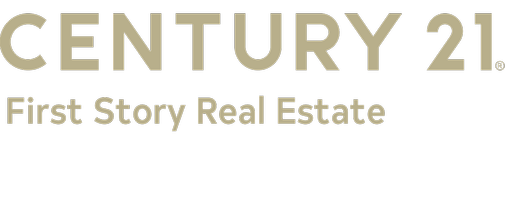
90 OAKGROVE Lane Quincy, FL 32351
5 Beds
3 Baths
3,127 SqFt
UPDATED:
11/20/2024 07:20 PM
Key Details
Property Type Single Family Home
Sub Type Detached Single Family
Listing Status Active
Purchase Type For Sale
Square Footage 3,127 sqft
Price per Sqft $162
Subdivision Magnolia Forest
MLS Listing ID 379220
Style Craftsman
Bedrooms 5
Full Baths 3
Construction Status Brick 1 or 2 Sides,Siding - Fiber Cement
HOA Fees $275/ann
Year Built 2022
Lot Size 1.250 Acres
Lot Dimensions 155x299x155x299
Property Description
Location
State FL
County Gadsden
Area Gadsden
Rooms
Other Rooms Porch - Covered, Study/Office, Utility Room - Inside, Walk-in Closet
Master Bedroom 14X16
Bedroom 2 11X10
Bedroom 3 12X11
Bedroom 4 41X11
Bedroom 5 13X11
Living Room 22X11
Dining Room 14X12 14X12
Kitchen 13X12 13X12
Family Room -
Interior
Heating Central, Electric
Cooling Central, Electric, Fans - Ceiling
Flooring Other, Vinyl Plank
Equipment Dishwasher, Microwave, Refrigerator, Stove, Range/Oven
Exterior
Exterior Feature Craftsman
Garage Garage - 2 Car
Utilities Available None
Waterfront No
View None
Road Frontage Paved, Sidewalks
Private Pool No
Building
Lot Description Open Floor Plan
Story Story - One
Level or Stories Story - One
Construction Status Brick 1 or 2 Sides,Siding - Fiber Cement
Schools
Elementary Schools Other County
Middle Schools Other County
High Schools Other County
Others
Ownership Walker
SqFt Source Tax
Miscellaneous 9 + Foot Ceilings,Shower Stall,Septic Tank,Other
Acceptable Financing Conventional, FHA, VA, USDA/RD, Cash Only
Listing Terms Conventional, FHA, VA, USDA/RD, Cash Only






