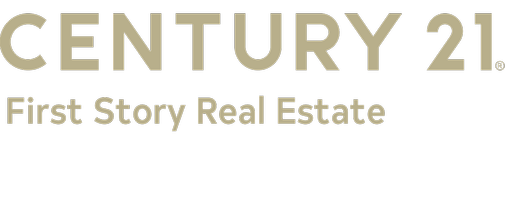
3838 Longford Drive Tallahassee, FL 32309
4 Beds
3 Baths
2,690 SqFt
UPDATED:
11/21/2024 05:38 PM
Key Details
Property Type Single Family Home
Sub Type Detached Single Family
Listing Status Active
Purchase Type For Sale
Square Footage 2,690 sqft
Price per Sqft $160
Subdivision Killearn Estates
MLS Listing ID 379240
Style Ranch
Bedrooms 4
Full Baths 2
Half Baths 1
Construction Status Siding-Wood,Stone
HOA Fees $150/ann
Year Built 1976
Lot Size 0.760 Acres
Lot Dimensions 110x162x234x176
Property Description
Location
State FL
County Leon
Area Ne-01
Rooms
Family Room 19x17
Other Rooms Foyer, Pantry, Utility Room - Inside
Master Bedroom 11x31
Bedroom 2 13x11
Bedroom 3 15x11
Bedroom 4 14x11
Living Room 13x19
Dining Room 15x11 15x11
Kitchen 16x19 16x19
Family Room 19x17
Interior
Heating Central, Electric, Fireplace - Wood
Cooling Central, Electric, Fans - Ceiling
Flooring Carpet, Hardwood
Equipment Dishwasher, Disposal, Dryer, Oven(s), Refrigerator w/Ice, Security Syst Equip-Owned, Washer
Exterior
Exterior Feature Ranch
Garage Garage - 2 Car
Utilities Available Electric
Waterfront No
View None
Road Frontage Maint - Gvt., Paved
Private Pool No
Building
Lot Description Separate Family Room, Kitchen with Bar, Kitchen - Eat In, Separate Dining Room
Story Bedroom - Split Plan, Story - Two MBR Up
Level or Stories Bedroom - Split Plan, Story - Two MBR Up
Construction Status Siding-Wood,Stone
Schools
Elementary Schools Gilchrist
Middle Schools William J. Montford Middle School
High Schools Lincoln
Others
HOA Fee Include Common Area
Ownership Bradley & Austrui
SqFt Source Tax
Miscellaneous 9 + Foot Ceilings,Cathedral/Vault/Tray,Deck,Fenced,Some Wind Treatments
Acceptable Financing Conventional
Listing Terms Conventional






