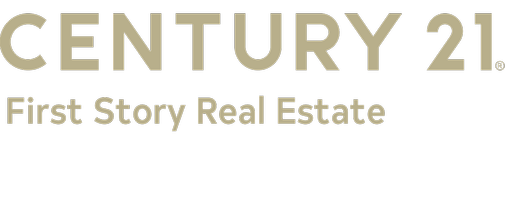
3129 Hotchkiss Lane Tallahassee, FL 32303
2 Beds
2 Baths
984 SqFt
UPDATED:
11/22/2024 05:15 PM
Key Details
Property Type Townhouse
Sub Type Townhouse
Listing Status Active
Purchase Type For Sale
Square Footage 984 sqft
Price per Sqft $184
Subdivision Settlers Creek Addition
MLS Listing ID 379301
Style Traditional/Classical
Bedrooms 2
Full Baths 2
Construction Status Brick 1 or 2 Sides,Siding - Vinyl
HOA Fees $92/ann
Year Built 1993
Lot Size 4,356 Sqft
Lot Dimensions 18x110x57x100
Property Description
Location
State FL
County Leon
Area Nw-02
Rooms
Other Rooms Porch - Screened, Utility Room - Inside
Master Bedroom 10x14
Bedroom 2 10x12
Living Room 12x17
Dining Room 12x9 12x9
Kitchen 9x8 9x8
Family Room 0x0
Interior
Heating Central, Electric, Fireplace - Wood, Heat Pump, Natural Gas
Cooling Central, Fans - Ceiling, Heat Pump
Flooring Carpet, Laminate/Pergo Type, Vinyl Plank
Equipment Dishwasher, Disposal, Microwave, Oven(s), Refrigerator, Stove, Range/Oven
Exterior
Exterior Feature Traditional/Classical
Garage Driveway Only
Utilities Available Gas
Waterfront No
View None
Road Frontage Maint - Gvt., Paved, Street Lights
Private Pool No
Building
Lot Description Separate Dining Room, Separate Kitchen, Separate Living Room
Story Story - One, Unit - End
Level or Stories Story - One, Unit - End
Construction Status Brick 1 or 2 Sides,Siding - Vinyl
Schools
Elementary Schools Astoria Park
Middle Schools Griffin
High Schools Godby
Others
HOA Fee Include Common Area,Street Lights,Trash/Garbage
Ownership Kimberly Jayne Case
SqFt Source Tax
Miscellaneous 9 + Foot Ceilings,Shower Stall,Some Wind Treatments,Fenced - Partial,Public Sewer
Acceptable Financing Conventional, FHA, VA, Other
Listing Terms Conventional, FHA, VA, Other






