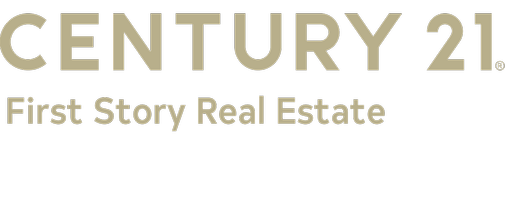
3514 Dundalk Drive Tallahassee, FL 32309
4 Beds
2 Baths
2,118 SqFt
UPDATED:
11/22/2024 04:14 PM
Key Details
Property Type Single Family Home
Sub Type Detached Single Family
Listing Status Active
Purchase Type For Sale
Square Footage 2,118 sqft
Price per Sqft $185
Subdivision Killearn Estates
MLS Listing ID 379281
Style Ranch,Traditional/Classical
Bedrooms 4
Full Baths 2
Construction Status Brick 4 Sides
HOA Fees $150/ann
Year Built 1988
Lot Size 0.300 Acres
Lot Dimensions 62x155x90x155
Property Description
Location
State FL
County Leon
Area Ne-01
Rooms
Family Room 26x18
Other Rooms Pantry, Porch - Covered, Porch - Screened
Master Bedroom 16x13
Bedroom 2 13x9
Bedroom 3 13x10
Bedroom 4 13x10
Living Room 20x11
Dining Room 16x11 16x11
Kitchen 20x10 20x10
Family Room 26x18
Interior
Heating Central, Electric, Fireplace - Wood, Heat Pump
Cooling Central, Electric, Fans - Ceiling, Heat Pump
Flooring Tile, Vinyl Plank
Equipment Dishwasher, Disposal, Microwave, Refrigerator w/Ice, Range/Oven
Exterior
Exterior Feature Ranch, Traditional/Classical
Garage Garage - 2 Car
Utilities Available Electric
Waterfront No
View None
Road Frontage Maint - Gvt., Street Lights
Private Pool No
Building
Lot Description Separate Family Room, Kitchen - Eat In, Separate Dining Room, Separate Living Room
Story Story - One, Bedroom - Split Plan
Level or Stories Story - One, Bedroom - Split Plan
Construction Status Brick 4 Sides
Schools
Elementary Schools Roberts
Middle Schools William J. Montford Middle School
High Schools Lincoln
Others
HOA Fee Include Common Area,Street Lights,Playground/Park
Ownership Folkert
SqFt Source Tax
Miscellaneous Cathedral/Vault/Tray,Fenced - Partial
Acceptable Financing Conventional, FHA, VA
Listing Terms Conventional, FHA, VA






