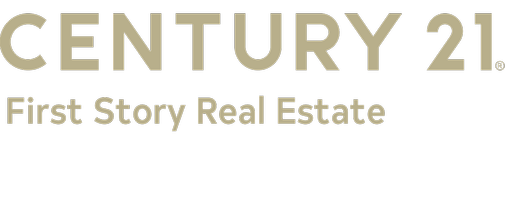$476,000
$479,900
0.8%For more information regarding the value of a property, please contact us for a free consultation.
551 Reynolds Road Quincy, FL 32351
6 Beds
3 Baths
3,439 SqFt
Key Details
Sold Price $476,000
Property Type Single Family Home
Sub Type Detached Single Family
Listing Status Sold
Purchase Type For Sale
Square Footage 3,439 sqft
Price per Sqft $138
Subdivision Na
MLS Listing ID 356073
Style Traditional/Classical
Bedrooms 6
Full Baths 3
Year Built 2007
Lot Size 5.000 Acres
Property Description
One of the most versatile properties you will ever find. This extremely well cared for 6 bedroom-3 full bath home on 5 acres already set up for horses or other livestock. The expanse of the home and land offer an array of options. Home is perfect for Multi-gen, someone that just wants space, Air B&B ,Endless options . New windows, roof, finished upstairs (2020) adding 3 beds ,full bath, and additional large living/multi-purpose area, crown molding. Solar system (approx. 2yrs old) reducing utilities by approx.50%. 36x36 pole barn completely set up for RV and an additional 20x24 pole barn. All within 5 minutes to the nearest boat ramp on world famous Lake Talquin!
Location
State FL
County Gadsden
Area Gadsden
Rooms
Family Room 15x14
Other Rooms Pantry, Study/Office, Utility Room - Inside, Walk-in Closet, Bonus Room
Dining Room 13x11
Kitchen 14x13
Interior
Heating Electric, Fireplace - Wood, Heat Pump
Cooling Central, Electric, Fans - Ceiling, Heat Pump, Solar
Flooring Carpet, Tile, Other
Equipment Dishwasher, Microwave, Refrigerator w/Ice, Satellite TV Equip, Security Syst Equip-Owned, Range/Oven
Exterior
Exterior Feature Traditional/Classical
Garage Carport - 3+ Car
Utilities Available Electric
Waterfront No
View None
Building
Lot Description Separate Family Room, Kitchen with Bar, Separate Dining Room, Separate Kitchen, Separate Living Room
Story Bedroom - Split Plan, Story - Two MBR Down
Schools
Elementary Schools Other County
Middle Schools Other County
High Schools Other County
Others
Acceptable Financing Conventional, FHA, VA, USDA/RD
Listing Terms Conventional, FHA, VA, USDA/RD
Read Less
Want to know what your home might be worth? Contact us for a FREE valuation!

Our team is ready to help you sell your home for the highest possible price ASAP
Bought with Century 21 First Story






