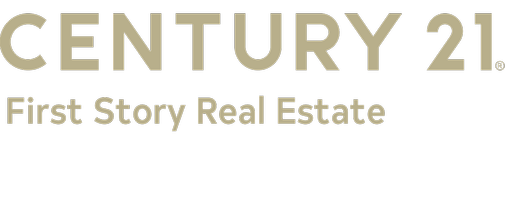$475,000
$475,000
For more information regarding the value of a property, please contact us for a free consultation.
3403 High Cliff RD Southport, FL 32409
3 Beds
2 Baths
2,078 SqFt
Key Details
Sold Price $475,000
Property Type Single Family Home
Sub Type Detached
Listing Status Sold
Purchase Type For Sale
Square Footage 2,078 sqft
Price per Sqft $228
Subdivision Cedar Creek Chase Ph 1
MLS Listing ID 753468
Style Traditional
Bedrooms 3
Full Baths 2
Year Built 2007
Annual Tax Amount $2,214
Tax Year 2023
Lot Size 0.500 Acres
Property Description
CURRENTLY UNDER CONTRACT, SELLER WILL CONSIDER BACKUP OFFERS. Immaculate 3 bedroom, 2 bath home located in the desirable Cedar Creek Chase subdivision. Imagine living in the country AND in a well established, safe neighborhood. This home was custom built by a local, high quality builder with many upgrades and touches that you won't get from the mass produced national builder homes. The interior of the home has tall ceilings with crown molding, hardwood floors in the living areas, electric fireplace, formal dining room, tile in the kitchen and baths and wall to wall carpet in the bedrooms. The eat in kitchen has custom, local crafted cabinets , solid surface counter tops, breakfast bar and a well appointed stainless steel appliance package. The attention to detail is second to none! This home looks and feels BRAND NEW. The master suite is split from the other 2 bedrooms and features double vanities, large garden tub, separate shower, dual walk in closets and a trey ceiling in the bedroom. Bedrooms 2 and 3 are oversized and share a bathroom that has a separate vanity area for convenience. The dining room has glass doors to separate that space or use for an office, nursery or den. The laundry room is just off of the kitchen leading to the oversized garage (with a fresh coating of garage floor paint) The garage is 23x26 for parking large vehicles. In the back of the home there is a 8x18 screened in porch overlooking the HUGE fenced in back yard. For added storage there is a separate 12x20 barn in the back yard. The roof was replaced in 2019, the HVAC in 2023, water heater in 2019 and Maytag stove and dishwasher are new. The septic tank has been well maintained and was recently inspected and pumped, a bonus to avoid high sewage fees! The seller will entertain selling with the furniture with an acceptable offer. You MUST see this one, homes this nice don't come on the market often for this price. Call Your Realtor today.
Location
State FL
County Bay
Community Short Term Rental Allowed
Area 04 - Bay County - North
Rooms
Ensuite Laundry Washer Hookup, Dryer Hookup
Interior
Laundry Location Washer Hookup,Dryer Hookup
Heating Electric, Forced Air, Fireplace(s)
Cooling Central Air, Ceiling Fan(s), Electric, Heat Pump
Fireplaces Type Electric
Laundry Washer Hookup, Dryer Hookup
Exterior
Exterior Feature Porch, Storage
Garage Attached, Garage, Garage Door Opener
Garage Spaces 2.0
Garage Description 2.0
Fence Partial, Privacy
Community Features Short Term Rental Allowed
Utilities Available Cable Connected, Electricity Connected, Septic Available, Water Connected
Waterfront No
Roof Type Shingle
Building
Lot Description Landscaped
Foundation Slab
Sewer Septic Tank
Schools
Elementary Schools Deane Bozeman
Middle Schools Deane Bozeman
High Schools Deane Bozeman
Others
Acceptable Financing Cash, Conventional, FHA, VA Loan
Listing Terms Cash, Conventional, FHA, VA Loan
Read Less
Want to know what your home might be worth? Contact us for a FREE valuation!

Our team is ready to help you sell your home for the highest possible price ASAP
Bought with Think Real Estate






