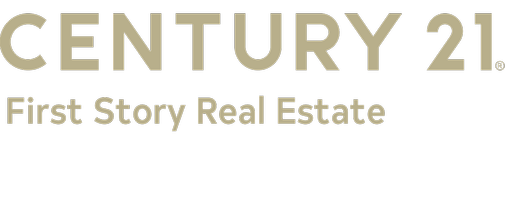$325,000
$339,900
4.4%For more information regarding the value of a property, please contact us for a free consultation.
136 Crenshaw ST Panama City, FL 32409
4 Beds
3 Baths
2,286 SqFt
Key Details
Sold Price $325,000
Property Type Single Family Home
Sub Type Detached
Listing Status Sold
Purchase Type For Sale
Square Footage 2,286 sqft
Price per Sqft $142
Subdivision Fanning Bayou
MLS Listing ID 760881
Style Craftsman
Bedrooms 4
Full Baths 2
Half Baths 1
HOA Fees $138/ann
Year Built 2018
Annual Tax Amount $3,529
Tax Year 2023
Lot Size 6,969 Sqft
Property Description
Welcome Home to Fanning Bayou!! This sought after neighborhood has so much to offer. While being located back off of hwy 77, it offers privacy while still being close to everything. Only 8 miles to the City of Lynn Haven with multiple grocery stores, boutiques, restaurants, coffee shops, banks, parks and doctors. 13 miles to Gulf Coast Medical Center. 19 miles to the Navy Base and 23 miles to Tyndall AFB. The community features a Resort style pool and playground, allowing you to truly enjoy where you live. This 2018 built home features many upgrades such as LED lighting, granite counter tops in the kitchen and baths, gorgeous custom backsplash, and stainless steel appliances in the kitchen. You will find 4 bedrooms along with 2 bathrooms on the 2nd story. The 20ft x 13ft Master is massive and features a 8ftx5ft walk-in closet, along with a spacious master bathroom with a separate shower and tub. The second bathroom has a double vanity, perfect for someone with a large family or guests. Relax in the outdoors with some outdoor furniture on the extended 16 x 18 slab in the back with additional pavers!
Location
State FL
County Bay
Community Playground, Park, Pool
Area 04 - Bay County - North
Interior
Cooling Ceiling Fan(s)
Exterior
Garage Attached, Driveway, Garage
Garage Spaces 2.0
Garage Description 2.0
Fence Fenced
Pool Fenced, In Ground, Community
Community Features Playground, Park, Pool
Utilities Available Electricity Connected, Phone Available, Sewer Connected, Trash Collection
Amenities Available Picnic Area
Waterfront No
Schools
Elementary Schools Southport
Middle Schools Deane Bozeman
High Schools Deane Bozeman
Read Less
Want to know what your home might be worth? Contact us for a FREE valuation!

Our team is ready to help you sell your home for the highest possible price ASAP
Bought with Think Real Estate






