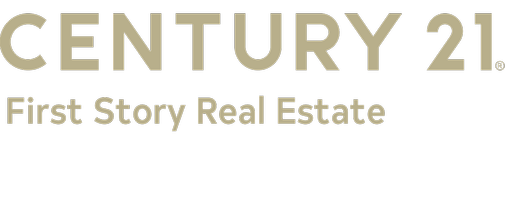$237,500
$237,500
For more information regarding the value of a property, please contact us for a free consultation.
2930 Tewkesbury Trace Tallahassee, FL 32309
3 Beds
2 Baths
1,528 SqFt
Key Details
Sold Price $237,500
Property Type Single Family Home
Sub Type Detached Single Family
Listing Status Sold
Purchase Type For Sale
Square Footage 1,528 sqft
Price per Sqft $155
Subdivision Highlands At Northampton
MLS Listing ID 293164
Style Contemporary
Bedrooms 3
Full Baths 2
HOA Fees $13/ann
Year Built 1994
Lot Size 8,712 Sqft
Property Description
Highlands of Northampton neighborhood, large corner lot, A-rated school zones, conveniently located to dining, shopping, and Bannerman Crossing. Single-story, split floor plan, NO CARPET HERE - wood floors throughout with tile in kitchen/bath areas, indoor laundry with new LG front-load W/D, natural gas fireplace, newer appliances including Bosch range (natural gas) and microwave, Kitchenaid dishwasher and refrigerator. A 14x21 screened porch overlooking private backyard with new privacy fence. Double sinks in both bathrooms, jetted tub, and separate shower in master bath. New landscaping, garage door, window screens, interior/exterior painting. Roof 2011, Natural Gas Furnace 2014, Natural Gas 50G Water Heater 2014. Oh, and did I mention? Mrs. Clean lives here! Home is move-in ready! All dimensions are approximate and should be verified by purchaser.
Location
State FL
County Leon
Area Ne-01
Rooms
Other Rooms Foyer, Pantry, Porch - Covered, Porch - Screened, Utility Room - Inside, Walk in Closet
Dining Room 10x9
Kitchen 13x10
Interior
Heating Central, Electric, Fireplace - Gas
Cooling Central, Electric, Fans - Ceiling
Flooring Tile, Engineered Wood
Equipment Dishwasher, Disposal, Dryer, Microwave, Oven(s), Refrigerator w/ice, Washer, Stove
Exterior
Exterior Feature Contemporary
Garage Garage - 2 Car
Utilities Available Gas
Waterfront No
View None
Building
Lot Description Separate Dining Room, Open Floor Plan
Story Story - One, Bedroom - Split Plan
Water City
Schools
Elementary Schools Desoto Trail
Middle Schools William J. Montford Middle School
High Schools Chiles
Others
Acceptable Financing Conventional, FHA, VA
Listing Terms Conventional, FHA, VA
Read Less
Want to know what your home might be worth? Contact us for a FREE valuation!

Our team is ready to help you sell your home for the highest possible price ASAP
Bought with Navigation Realty, Inc.






